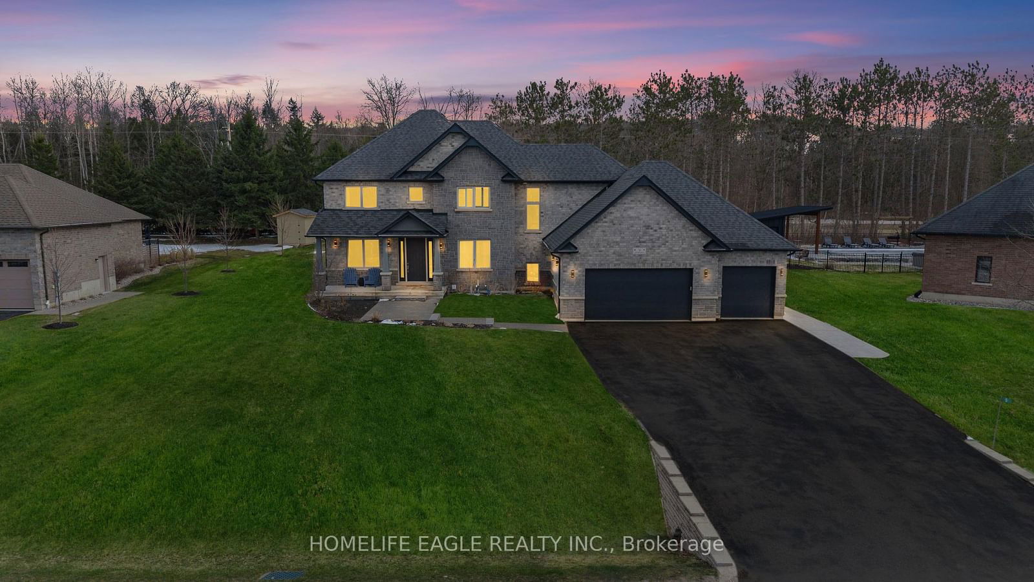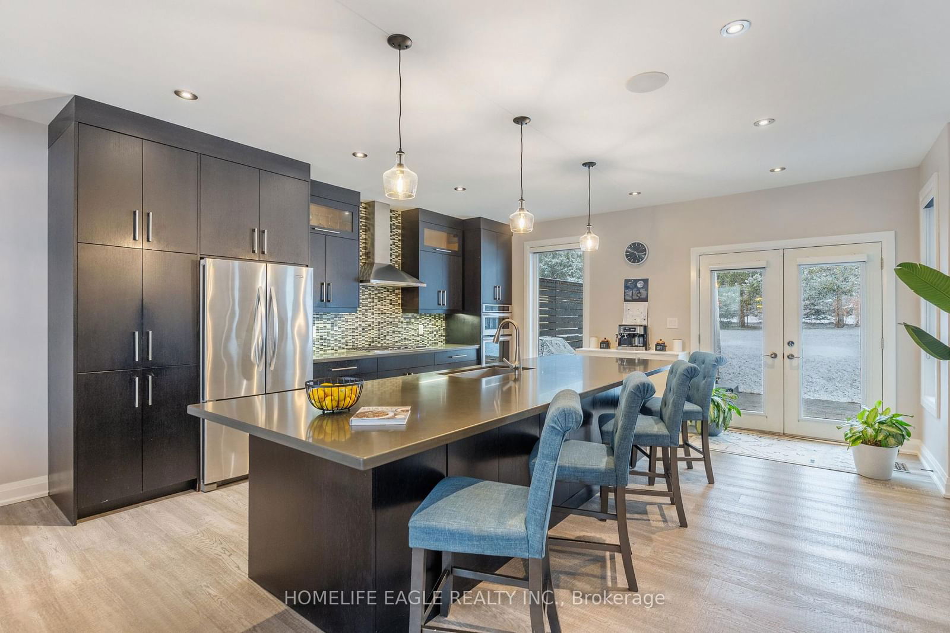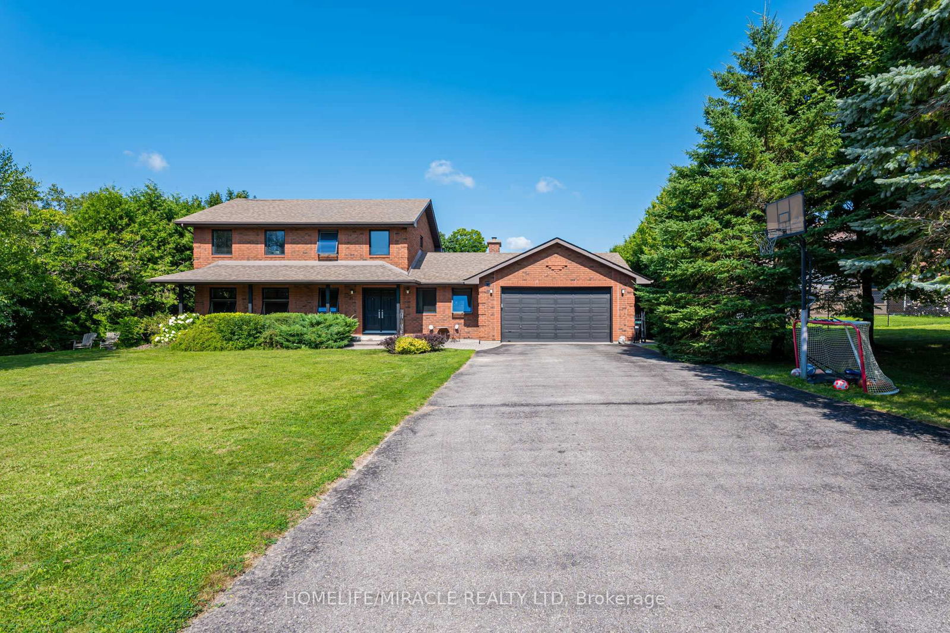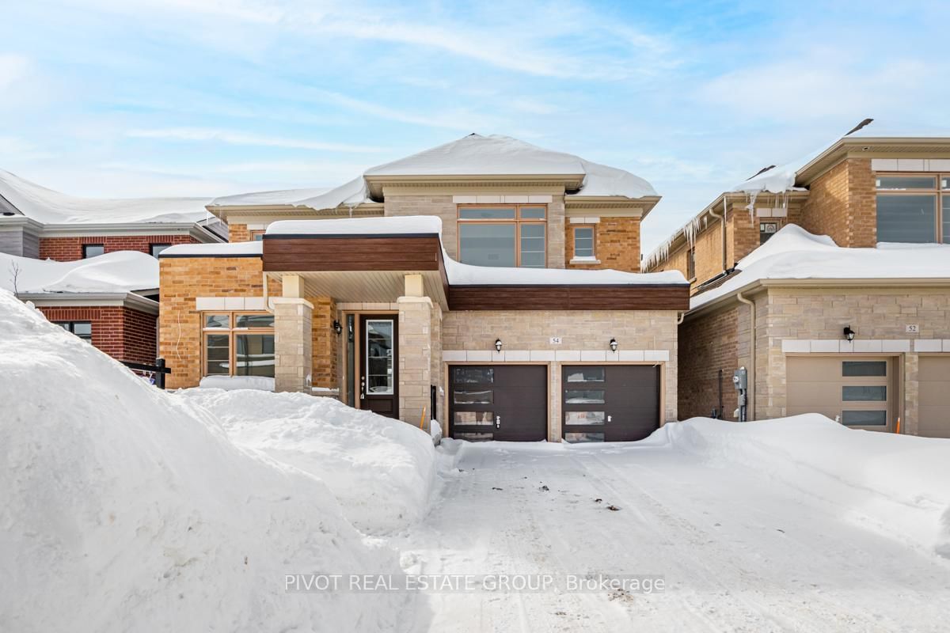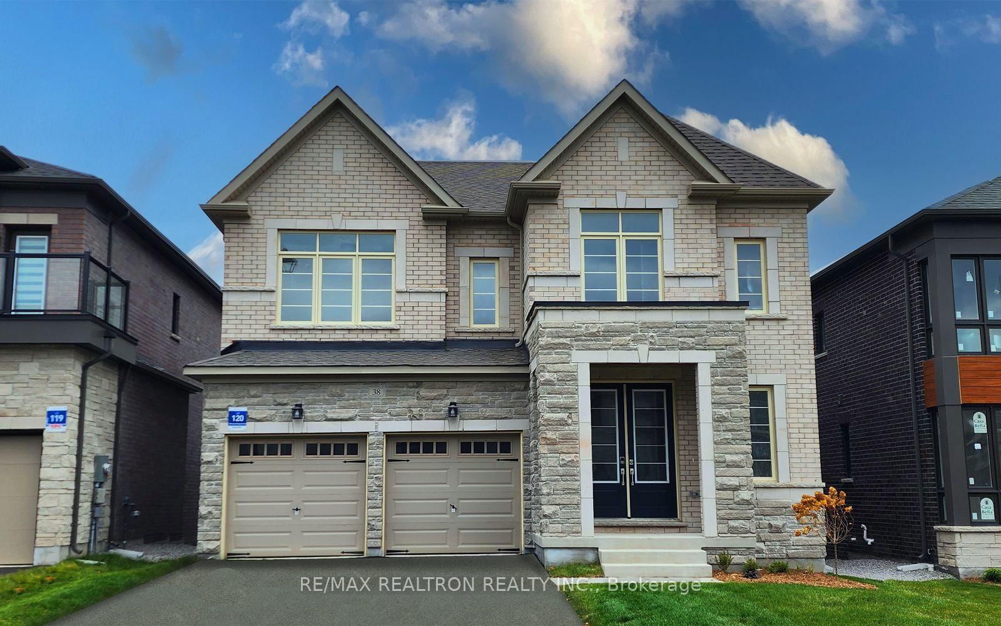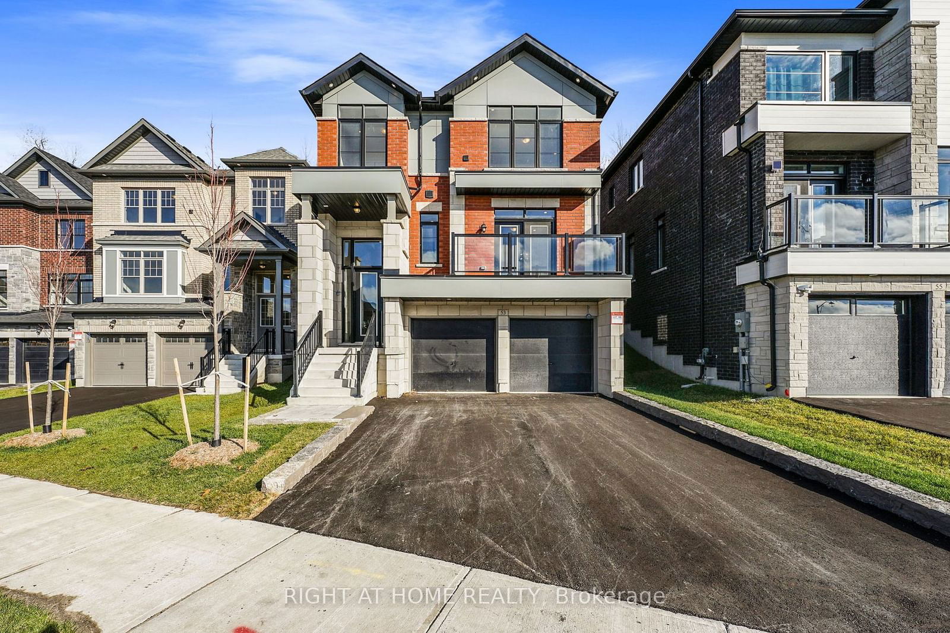Overview
-
Property Type
Detached, 2-Storey
-
Bedrooms
4 + 1
-
Bathrooms
4
-
Basement
Apartment + Finished
-
Kitchen
1 + 1
-
Total Parking
12 (3 Attached Garage)
-
Lot Size
188.88x108.81 (Feet)
-
Taxes
$6,814.00 (2024)
-
Type
Freehold
Property description for 9 Josephine Court, Springwater, Snow Valley, L9X 0H9
Property History for 9 Josephine Court, Springwater, Snow Valley, L9X 0H9
This property has been sold 9 times before.
To view this property's sale price history please sign in or register
Estimated price
Local Real Estate Price Trends
Active listings
Average Selling Price of a Detached
May 2025
$1,274,375
Last 3 Months
$833,125
Last 12 Months
$1,263,837
May 2024
$1,822,500
Last 3 Months LY
$1,683,833
Last 12 Months LY
$1,426,792
Change
Change
Change
Historical Average Selling Price of a Detached in Snow Valley
Average Selling Price
3 years ago
$1,847,500
Average Selling Price
5 years ago
$949,857
Average Selling Price
10 years ago
$625,357
Change
Change
Change
How many days Detached takes to sell (DOM)
May 2025
93
Last 3 Months
39
Last 12 Months
41
May 2024
31
Last 3 Months LY
23
Last 12 Months LY
28
Change
Change
Change
Average Selling price
Mortgage Calculator
This data is for informational purposes only.
|
Mortgage Payment per month |
|
|
Principal Amount |
Interest |
|
Total Payable |
Amortization |
Closing Cost Calculator
This data is for informational purposes only.
* A down payment of less than 20% is permitted only for first-time home buyers purchasing their principal residence. The minimum down payment required is 5% for the portion of the purchase price up to $500,000, and 10% for the portion between $500,000 and $1,500,000. For properties priced over $1,500,000, a minimum down payment of 20% is required.

